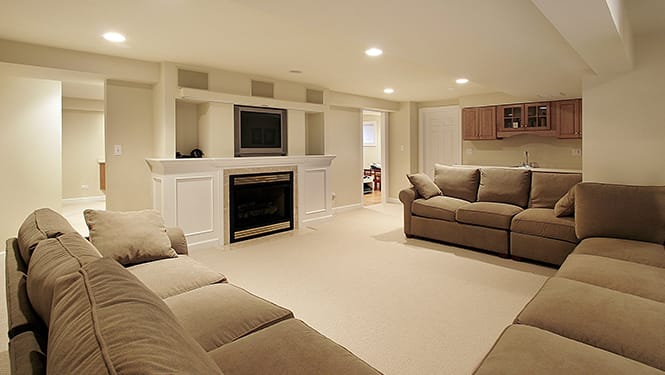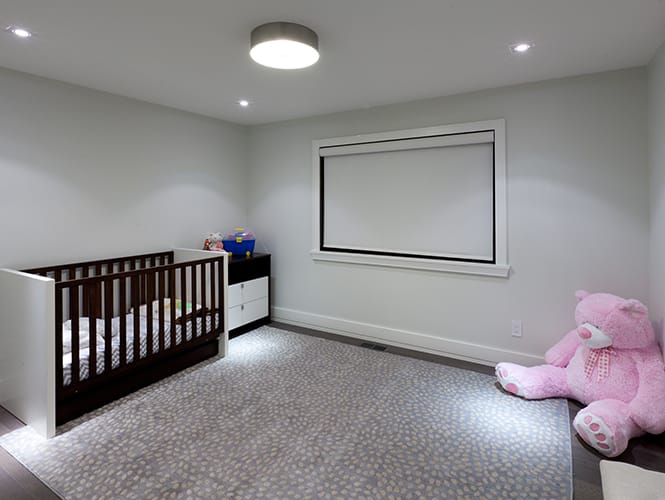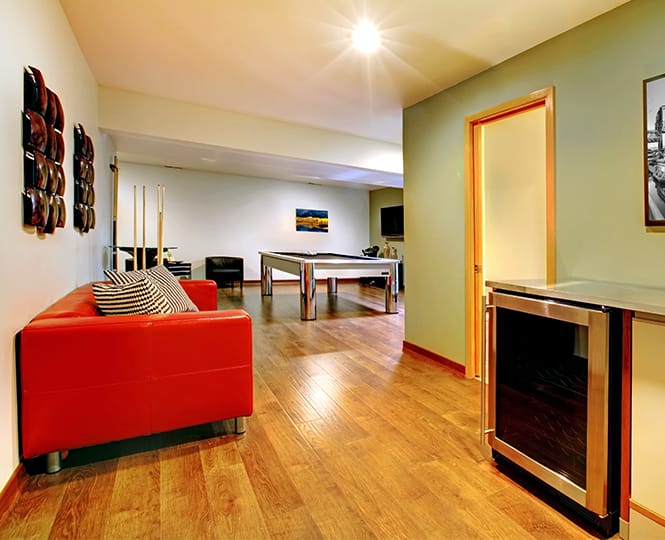




Practically, for your average household, converting your cellar or basement can add as much if not more space to your home as extending upwards into the loft, or going out over surrounding land.
A dry, comfortable basement/cellar conversion is a great asset to add to your home with the countless uses. So just think for a moment, what would you use the extra living space for:


"*" indicates required fields
One of the most important factors with any cellar or basement project is making sure the waterproofing choice and its application is correct.
Structural waterproofing below ground level is a specialised operation and should be carried out by professionals having the right level of understanding as to what is required and experience in the conversion of existing basements.
Bray Building Services specialise in damp-proofing and structural waterproofing and are an approved contractor of ‘Sovereign’ and ‘Triton’ who’s qualified professionals are at hand to provide the necessary knowledge and expertise required for your basement conversion.
So what systems are available? 'Many' is the answer but all systems will fall into one of three categories as defined in BS8102 – 2009. These are:
The application of a bonded waterproofing system. Commonly referred to as Tanking.
These types of system are designed to wholly prevent physical ground water from penetrating the structural walls and floors. Typical products used to provide Type A protection are liquid applied membranes such as epoxy or bitumous products, self-adhesive sheet systems and cementitious compounds.
This form of waterproofing relies upon the structure itself to form a water resistant shell to resist ground water penetration. Typically Type B forms are constructed using specially designed concrete incorporating steel reinforcement. Walls and floors are structurally linked with waterbars placed at construction joint detail.
Traditionally Type B is created in larger scale commercial and civil development, however we are seeing an increased use in new domestic construction.
The principle of this form of waterproofing is to allow ground water to penetrate the structure so not to allow hydrostatic pressure build up. This method manages penetrating water by guiding it to an internal drainage system via a sealed isolating dimpled sheet membrane and directing it to a suitable discharge point outside of the building.